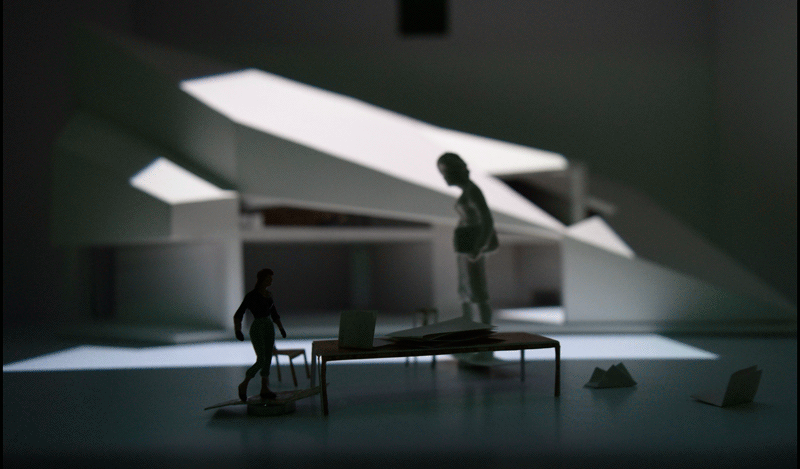
A,B 1:2
Exhibition text: "A,B 1:2, 2014/2016 House. The photograph’s ability to remove a viewer from the interferences of moving light allows it to rely on other means to convey depth. The shifting scales of perspective, the blurring of distant objects, and contrasts in light and shade can create the perception of deep space. A, B 1:2 explores some of these devices through the installation of a building inside the Rice School of Architecture.
The installation operates on a 2 ½ story house that was designed in 2014. In the installation, the house is enlarged 48 times its initially drawn size and then sliced in half to open a window onto its interior. This jump in scale focuses the project on the relationship between its spatial organization and occupancy. The installation suppresses traditional notions of domesticity that rely on materials to define boundaries. Instead, it integrates the objects associated with domestic spaces (window dressings, furniture, finishes, etc.) into a uniformly grey paper surface and only varies in degrees of exactness. Following several image-construction techniques, the articulation of the house alternates from refined to rude, creating multiple areas of focus, or depths of field."
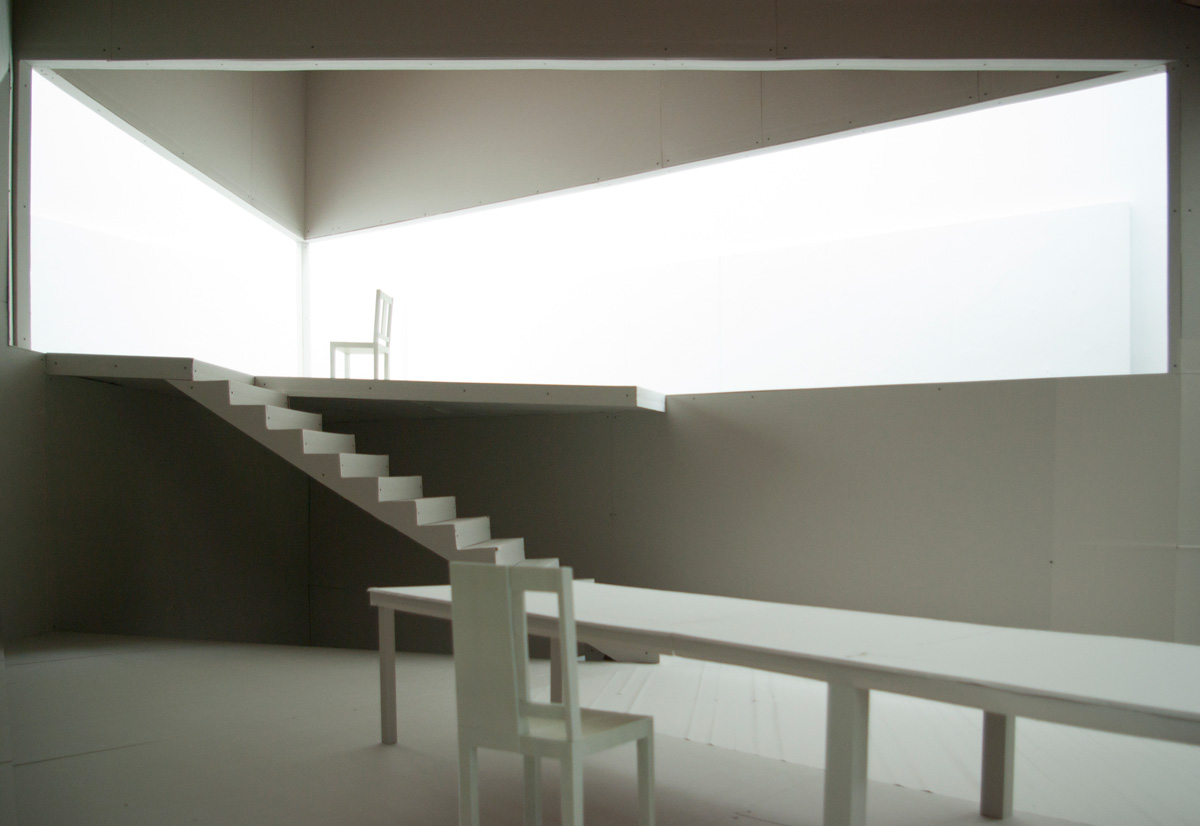
this is a photograph of the inside
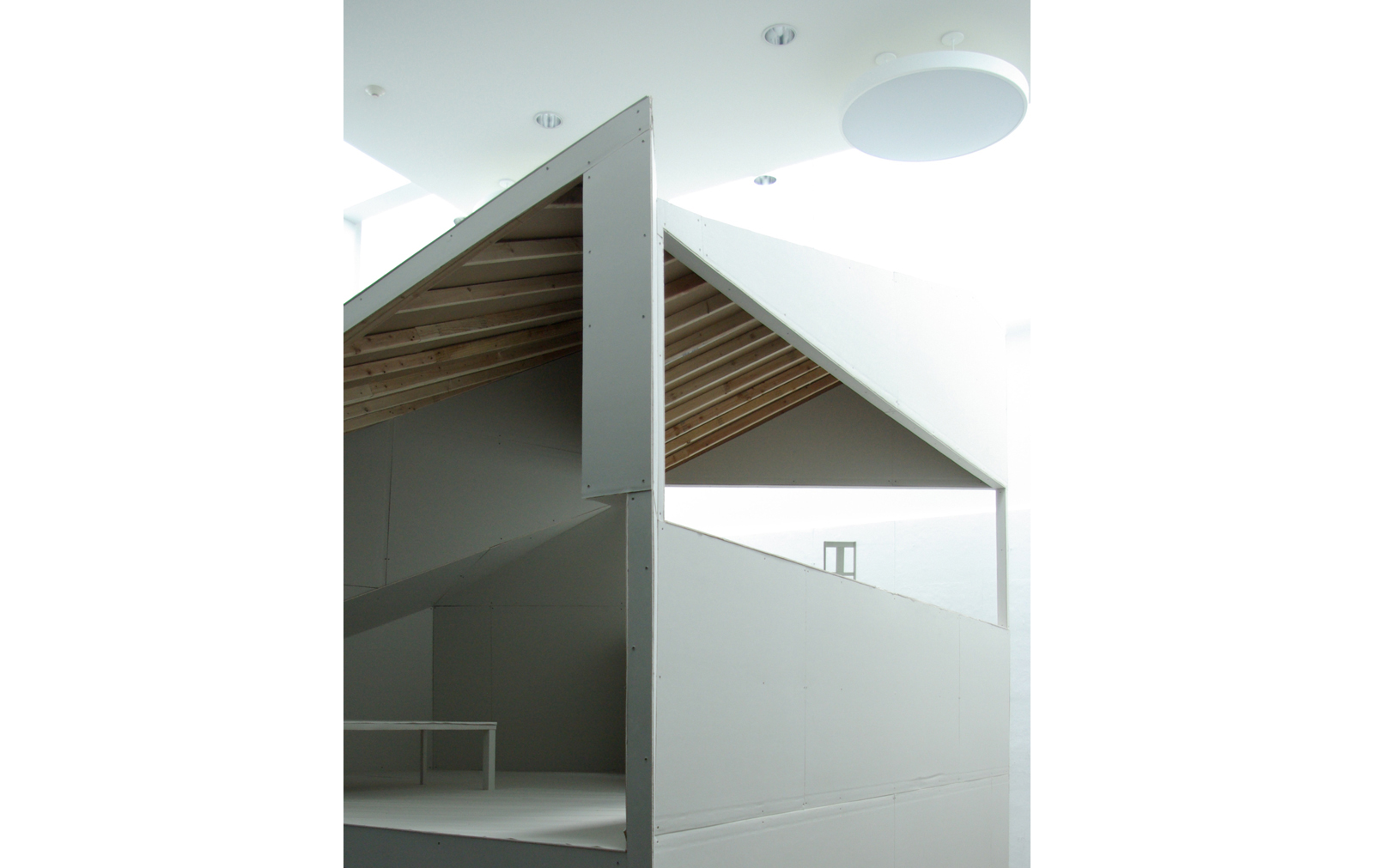
and one of the outside
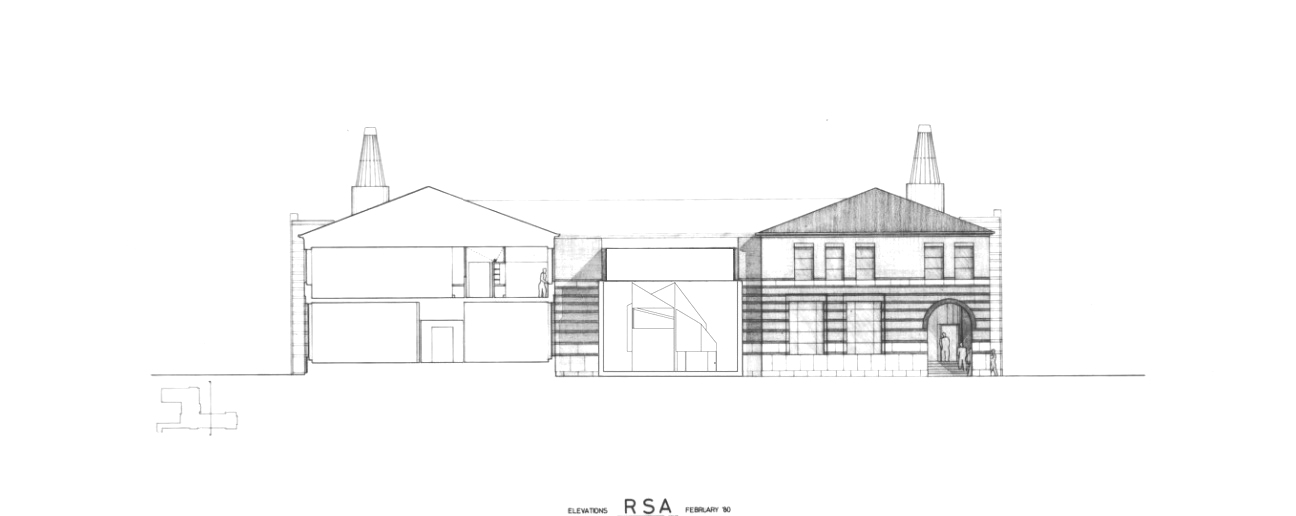
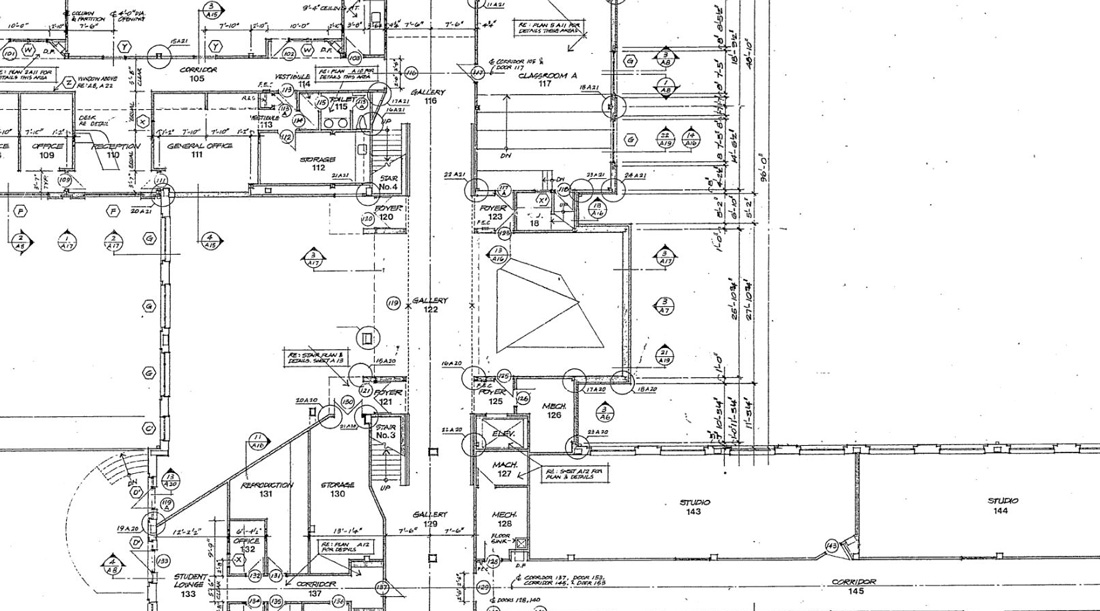
here is the plan and section of the school
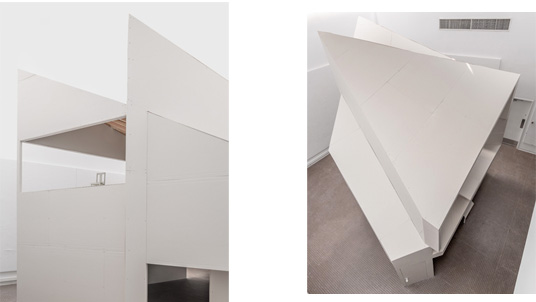
nash baker came in and photographed the installation
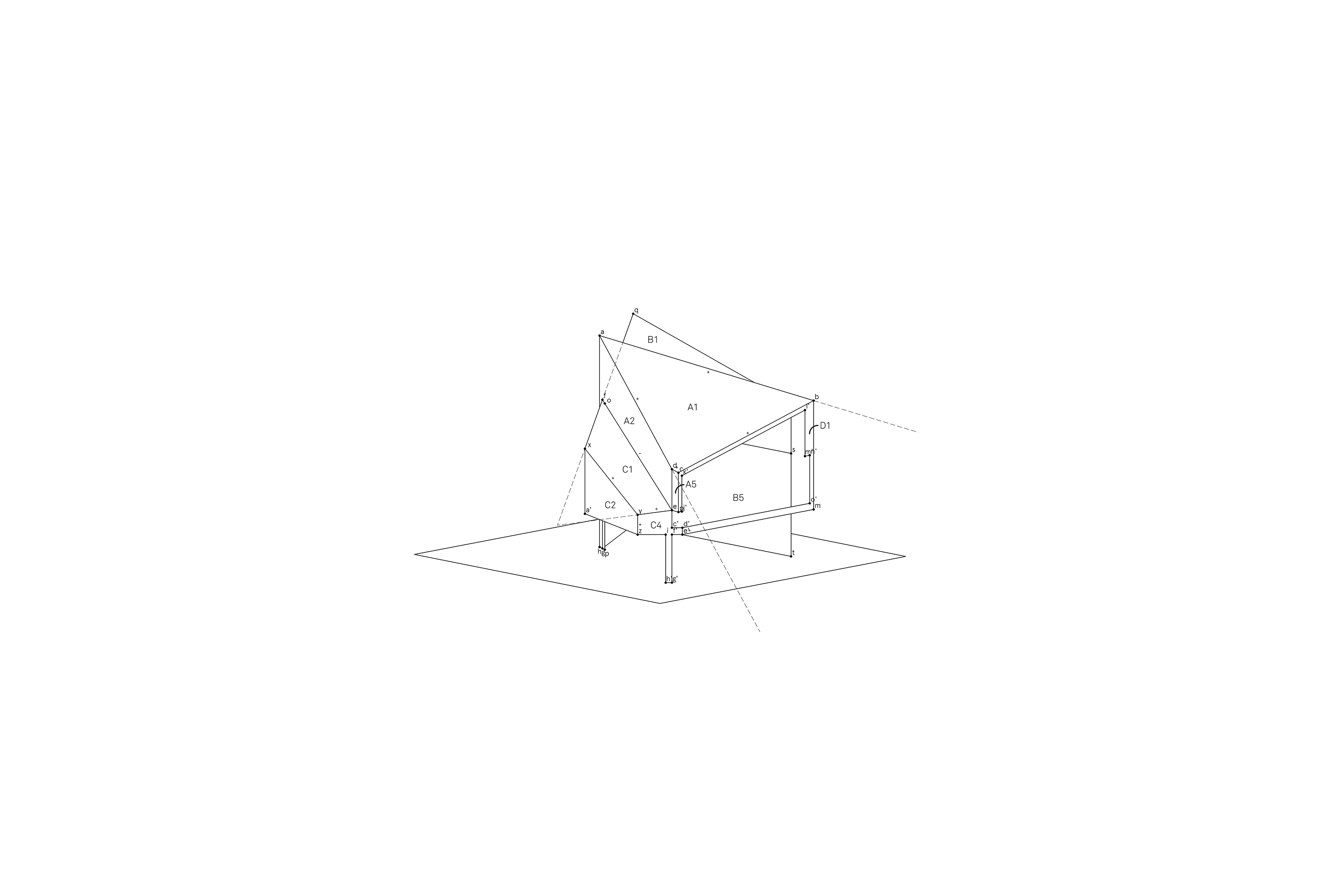
there were several drawings made for the project
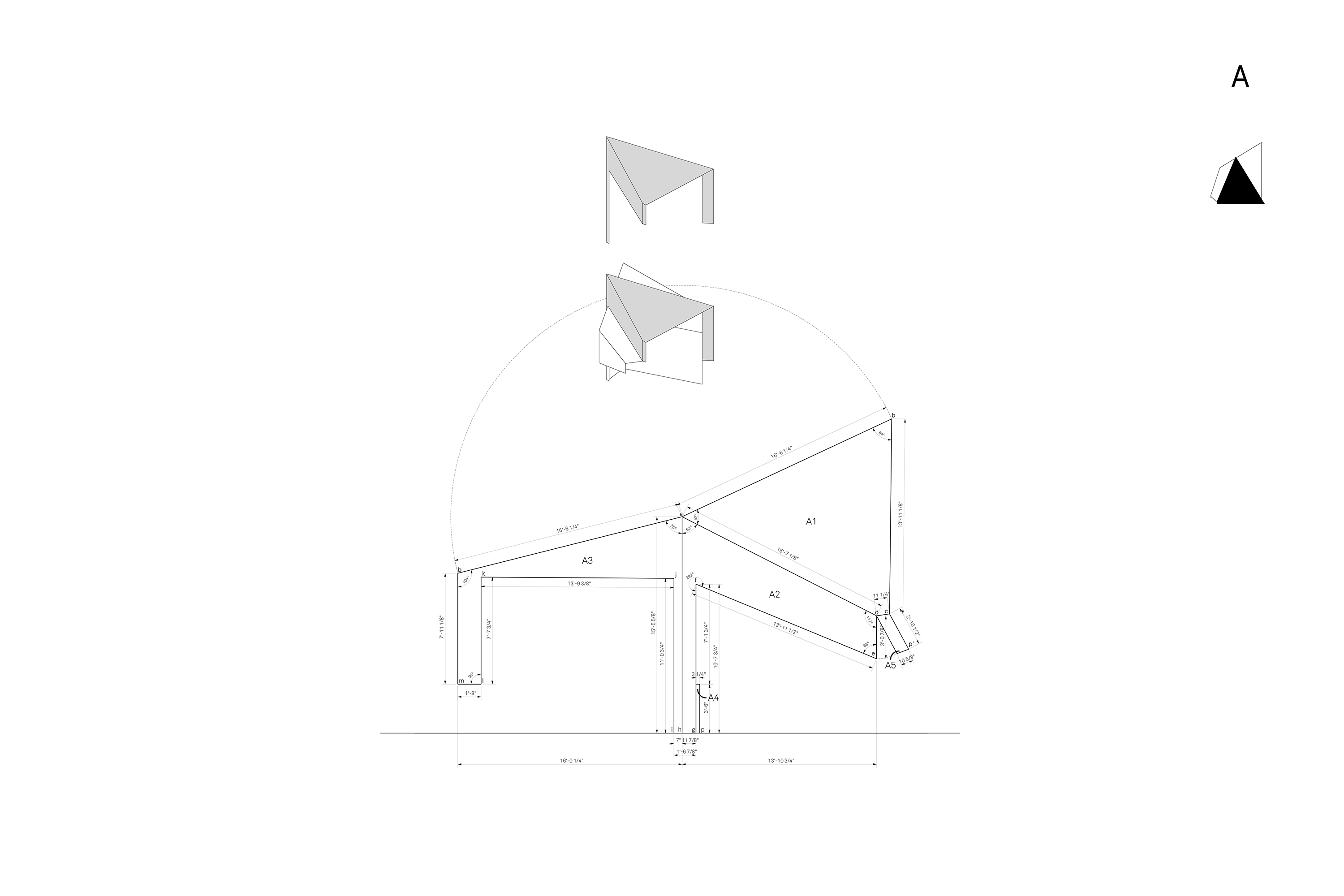
many of them no one ever looked at

like these
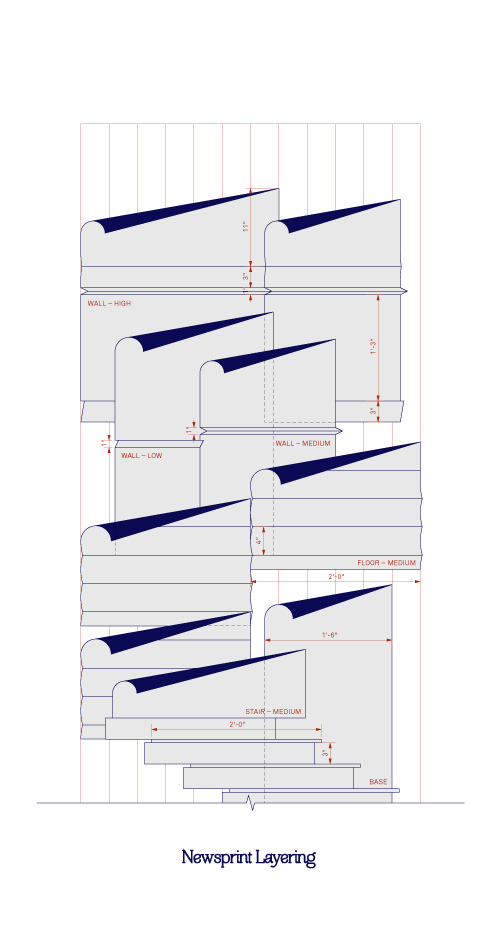
and this one
